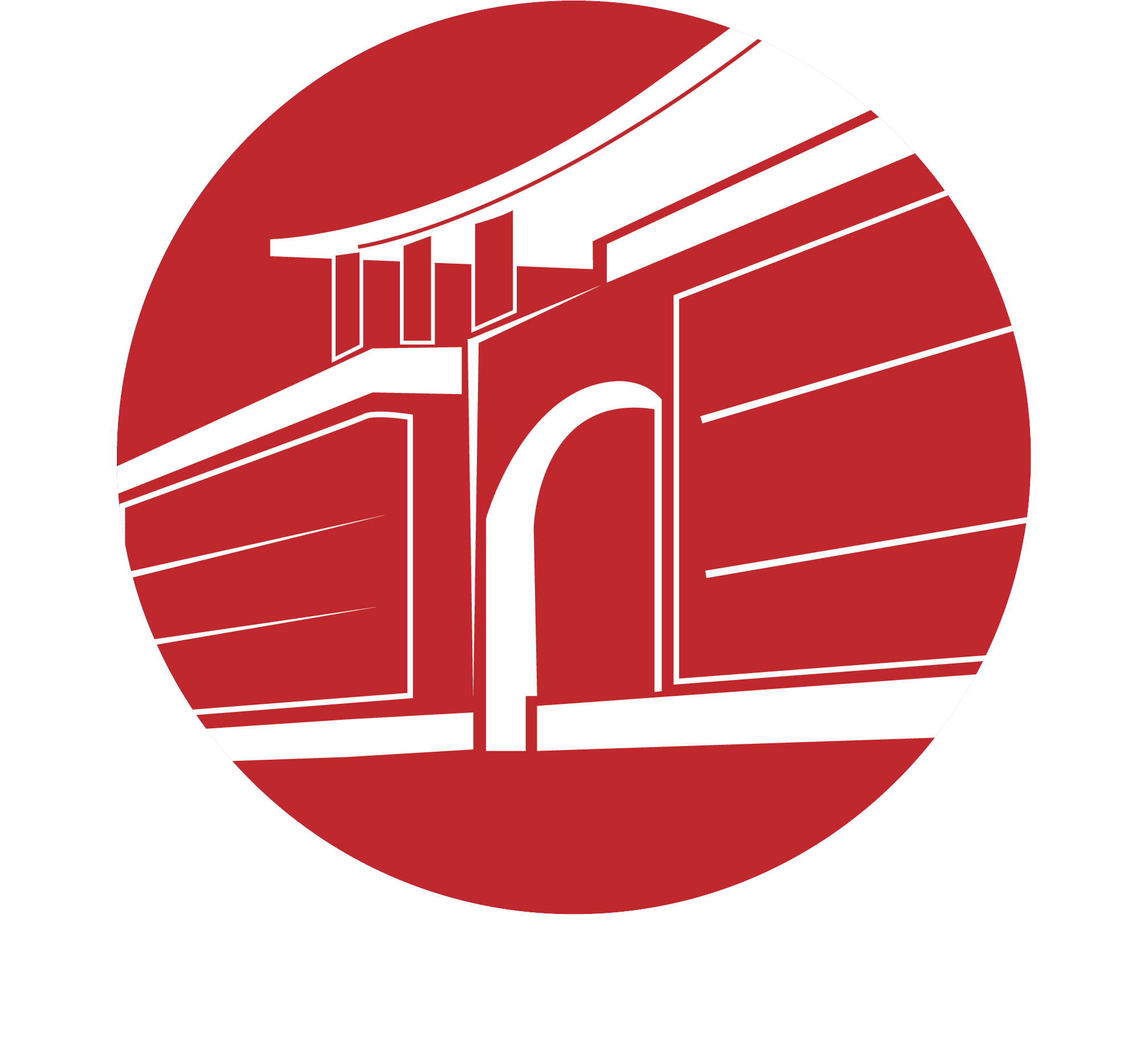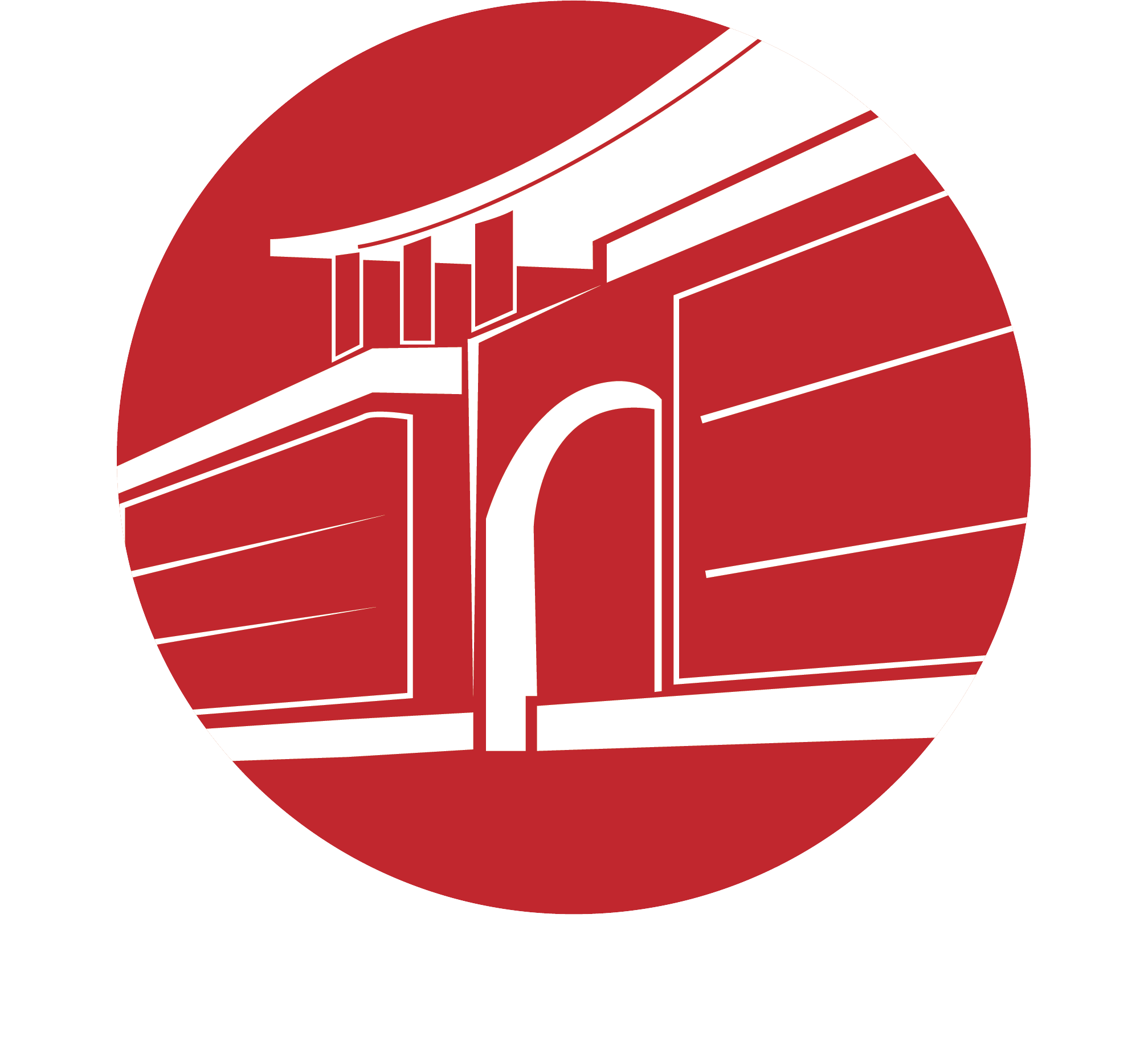About Beirut East Gate
Nouhra & Alayli
the founders
Hear from us
Greetings from Beirut East Gate!
As the proud owners of Beirut East Gate, it is my pleasure to extend a warm welcome to you. Our journey in the realm of real estate is not just about properties; it’s about creating homes, shaping dreams, and fostering connections within the vibrant tapestry of Lebanon.
Our Commitment: At Beirut East Gate, our commitment goes beyond the structures we build. It extends to the relationships we nurture and the experiences we craft for our clients. Each project is a testament to our dedication to excellence and our passion for creating spaces that resonate with life and vitality.
About Beirut east gate
In Every Brick, a Tale Unfolds
- Beirut East Gate was born from a passion for creating spaces that echo the spirit of Beirut. Our journey began with a commitment to excellence, a dedication to transparency, and a belief that every property holds the potential to become a home or a thriving investment.
- Our Values: Guided by Excellence, Grounded in Integrity
Excellence: At the heart of Beirut East Gate is a pursuit of excellence. From the meticulous selection of properties to the seamless execution of transactions, we strive for nothing short of exceptional.
Integrity: Trust is the foundation of our relationships. We conduct our business with integrity, ensuring transparency, honesty, and fairness in every interaction.
- Why Beirut East Gate: Your Partner in Every Real Estate Journey
Local Expertise: Our team comprises seasoned professionals with an in-depth understanding of Beirut’s real estate market, allowing us to provide insights that go beyond the surface.
Personalized Service: We recognize that every real estate journey is unique. Beirut East Gate is committed to offering personalized solutions tailored to your specific needs and aspirations.
Design-Centric Approach: Beyond bricks and mortar, we approach real estate with an eye for design. Our projects not only embody functionality but also capture the essence and vibrancy of Beirut.
Why Choose Us
Your Partner in Every Real Estate Journey
Our team comprises seasoned professionals with an in-depth understanding of Beirut's real estate market, allowing us to provide insights that go beyond the surface.
Beyond bricks and mortar, we approach real estate with an eye for design. Our projects not only embody functionality but also capture the essence and vibrancy of Beirut.
We recognize that every real estate journey is unique. Beirut East Gate is committed to offering personalized solutions tailored to your specific needs and aspirations.
TECHNICAL SPECIFICATIONS
FLOORS
Reception Area: Cut to size first choice Silver Beige marble.
Bedroom: First choice mat ceramic tiles (60×60).
Kitchen Areas: First Choice non-slip ceramic tiles (60×60).
Stairs area: steps and risers: Local marble-paint: Emulsin Paint.
DOORS & CLOSETS
Main entrance: Solidwood door with natural veneer or equivalent.
Reception Area: Natural wood veneer doors or equivalent.
Bedrooms Area: Satin finish painted doors.
Wardrobes: MDF Satin finish painted full height or equivalent.
EXTERNAL CLADDING
Natural stone mechanically fixed to walls.
BATHROOMS
Master, Children & Guests Bathrooms: Floor First choice non-slip ceramic tiles.
Walls: First choice glazed ceramic tiles.
PAINT
Emulsion Acrylic Paint to all plastered and/or gypsum board plastered walls & ceilings.
KITCHEN
Top quality German Kitchen cabinets (Leicht Osimex) or equivalent.
Granit worktops with backsplash.
Mixer: Grohe or equivalent.
Stainless Steel Double Sink Franke or equivalent.
ALUMINUM DOORS, WINDOWS, GRILLS, BALUSTRADES & GLAZING
Doors & Windows: Aluminum powder coated profiles (SIDEM 2000 or equivalent).
Balustrades: Structural tempered or triplex frameless glazing to balconies.
Grills & Louvers: aluminum.
Glazing: Double Glazing.
Rolling shutters with electirc motor operation (SOMFY) in bedrooms only.
STRUCTURE
Anti-seismic design in accordance with American code for Zone 28.
SANITARY WARES & FIXTURES
Master, Children & Guests Bathrooms:
Sanitary Fixtures: Duravit Or Equivalent.
Fittings: Hansgrohe Or Equivalent.

ELECTRO-MECHANICAL
AIR CONDITIONING
Cooling and heating VRV system. Copper pipe distribution for reception, dining and bedrooms. PVC drainage. Electrical wiring between thermostat location and fan compressor location (Indoor & Outdoor units excluded).
Heating Systems:
1.- Through fan coil (VRV)
2 -. Gas boiler in kitchen balcony, serving heating radiator. and kitchen appliances. (Main gas tank located outside apartments).
Radiators , Aluminum, alloy or equivalent.
Gas Meter for each apartment connected to Central Controller.
Heating system between boiler and radiator: PPR Pipes.
Solar system backed up with electrical element for kitchen, guest toilet, laundry and maid bathroom.
Electric water heater per bathroom.
PLUMBING
PPR pipes inside apartments.
Galvanized Steel pipes outside apartments.
Heavy-duty UPVC pipes for sewage & drainage.
Water Meter for each apartment connected to Central Controller.
elictrical
Wiring devices (switches, sockets, telephone, data, etc…): Legrand Arteor, bTicino or equivalent.
Circuit breakers: Schneider, Hager, Legrand or equivalent.
General
2 to 3 parkings for each apartment as per regulation.
Additional parking spaces are available upon request in basement.
Adequate treated water storage.
Two Synchronized electrical Generators with sound proof enclosures and electric meter for each apartment.
Fire detection & Prevention in common areas.
Emergency lighting in common areas.
Earthing system.
Lighting protection and surge arrestors.
Parking areas automatic gates.
Storage space for each apartment 6m².
Artesian well.
Parking floor epoxy paint, walls and ceiling: anti-carbonation paint.
Mechanical Ventilation system for parking.
Handicap access facility.
External double-wall, internal 10 to 15 cm thick masonry walls
depending on location.
External lighting facility.
Garden, roads, etc…
Acti
Common garden area for special occasions.


Quick Links
Contact Details
- Jamhour Baabda Highway, Baabda, Lebanon
- info@beiruteastgate.com




